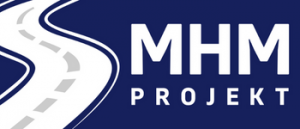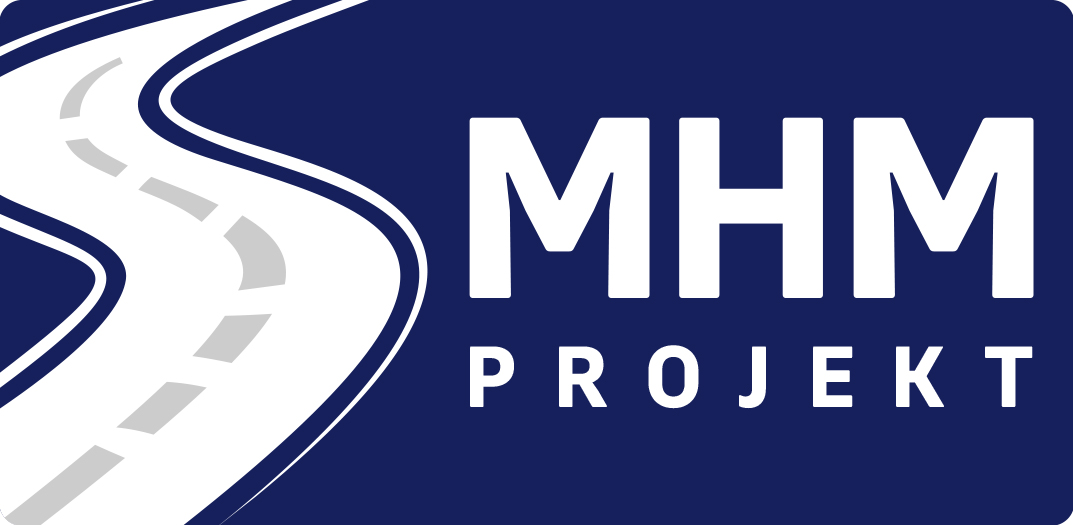Realized projects
RECONSTRUCTION OF THE SQUARE NEAR THE KIKINDA MARKET
The preparation of technical documentation (IDR, IDP and PZI) for the reconstruction of the mentioned part of the center of the settlement as a narrower city center defined intervention measures on the existing physical structure, creating a certain spirit of the place and appropriate ambient units. The unique treatment of the entire space, architectural forms, materials and colors used, established the aesthetic and visual integrity of the space with the existing pedestrian zone, and did not disturb the ambience of the protected core.
The existing purpose of the area of the mentioned locality was kept as a pedestrian zone, ie as an open gathering place. Design and function have the stamp of the present time. With buildings that have monumental properties in the environment, they form a harmonious whole.
The materialization and the way of paving connected the urban whole of the existing Square of Serbian Volunteers and the market, as well as the part of Dositejeva Street. Tiling with granite slabs in several tones of the same color is adapted to different events and programs. The arrangement of pedestrian paths and plateaus is in the function of guiding, separating and marking different purposes of pedestrian flows. The treatment of the parterre, in the visual sense, achieves the perception of space in the series. Appropriate contents and perception of the overall space are emphasized by specially designed strip benches as urban furniture. The ground floor solution is an accent and an element of the identity of the space.
At the intersection of the most important directions, at the intersection of Branko Radičević and Dositejeva streets, a space was formed that stands out with the introduction of the ground floor fountain as a water surface.
Urban furniture further enriches the space, equips it. It makes it better to stay. The installation of street furniture is organized depending on the orientation of certain parts of this public area, the content of the ground floor of the surrounding buildings, the manner of using certain areas and their emphasis.
By combining tree lines, groups of trees and shrubs and flower surfaces, green, protective belts are formed within the complex, according to the surfaces of other purposes. A special ambience to this area is given by the vegetation organized in a line, along the public area of the street, with accompanying shrubby forms. The plan of greenery within the complex is harmonized with the synchronous plan of infrastructure installations.
The lighting of the square is designed to meet the modern needs of the city center. Functional lighting is planned with lampposts, modern forms at an appropriate distance from each other.
The leveling solution is conditioned by the existing facilities and their entrances, peripheral street corridors. Care was taken to ensure the most reliable drainage of all built and unbuilt areas.
A road construction adapted to the pedestrian zone is planned.
Reconstruction of the existing space also includes hydro-technical installations (atmospheric and fecal sewerage and water supply network).
By setting up a video surveillance system, control over events in the subject area is provided.
It is planned to harmonize the existing traffic regime with the designed solution, by marking and installing appropriate traffic signals.
The development of public space of more than 6000 m2 has been comprehensively defined by the design of architecture, traffic areas, construction, hydrotechnical, electric power, telecommunications and signal, as well as hydro-mechanical installations, landscape architecture as well as projects of traffic and traffic signals and traffic signals.
Contact Information
- Jovana Popovića 40, Novi Sad
- +381-21-403049
- office@mhm-projekt.rs

